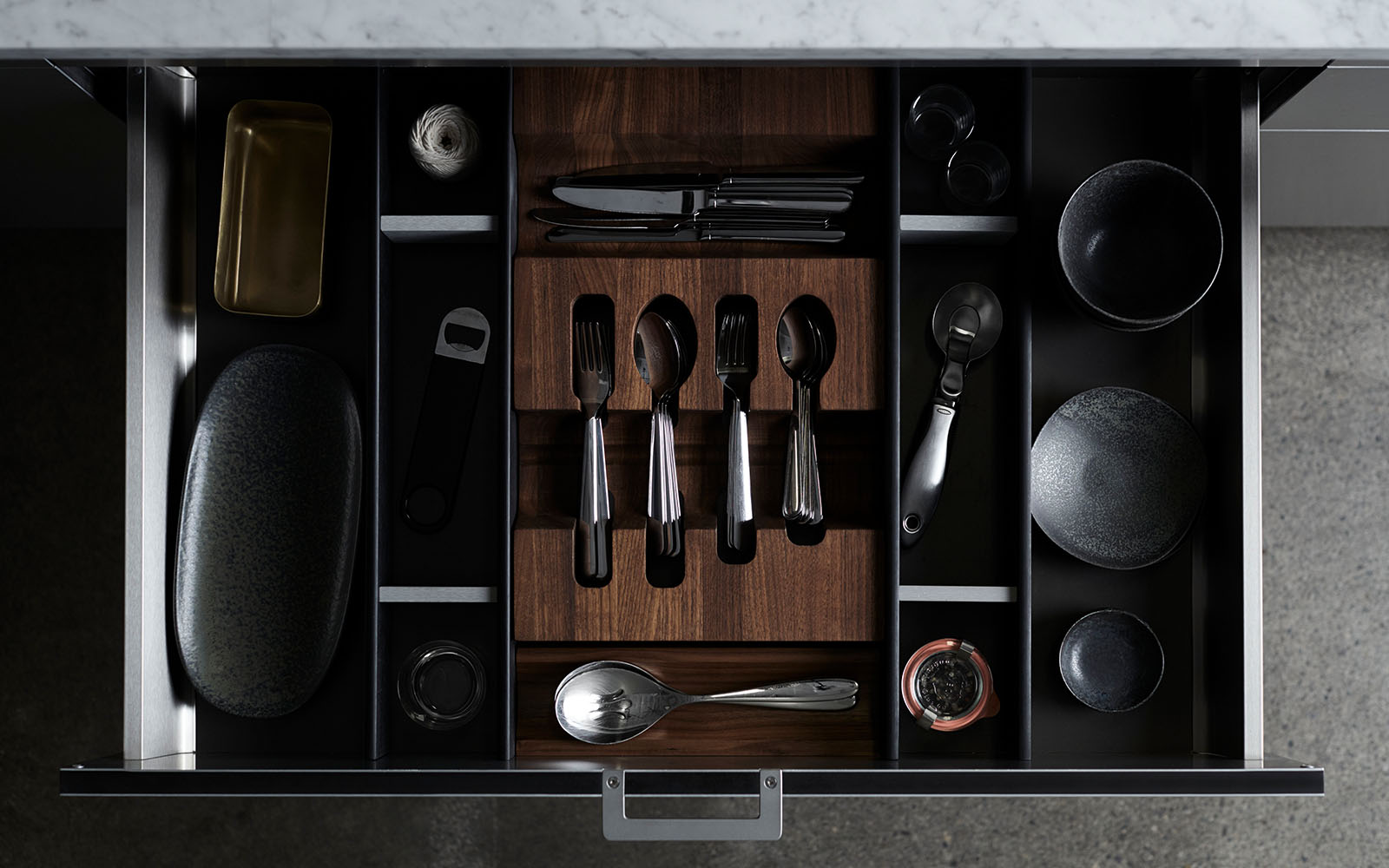A Beverly Hills Rewrite
STICKING TO ITS TRUE STORY
When designer Luis Fernandez took to rewriting the script of a 1962 slopeside home in Beverly Hills, he did so with its true story – including the original floor plan – in hand. He adapted it for modern living, taking creative liberties that carefully honored its founding story. The leading headline was maximizing the indoor-outdoor living inherent to California, while preserving the midcentury heritage of blending in with the natural surroundings.
In the rescript of the kitchen, Fernandez collaborated with Henrybuilt to create a better working space with greater sophistication and connection. Connection to making food. Connection to the bones of the existing architecture. Connection to the exterior - physically, visually and materially.
Architecture and Interior Design by Luis Fernandez, @LUISFERN5 Creative Agency
Architect of Record: Stephen Strugala
Builder: Peter Terpinski, Collaborative Construction
In the rescript of the kitchen, Fernandez collaborated with Henrybuilt to create a better working space with greater sophistication and connection. Connection to making food. Connection to the bones of the existing architecture. Connection to the exterior - physically, visually and materially.
Architecture and Interior Design by Luis Fernandez, @LUISFERN5 Creative Agency
Architect of Record: Stephen Strugala
Builder: Peter Terpinski, Collaborative Construction





“Moving about the kitchen, there is something that feels magical in how it works. Moments of joy when you open the drawers. In projects like this, a lot of times the design is not visible,” says Fernandez. “The design is in the problem solving to achieve something - that’s the real magic in Henrybuilt’s approach to the kitchen.”


